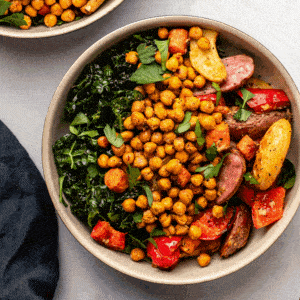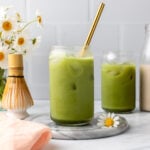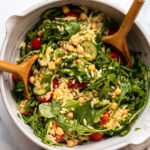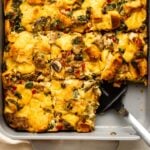Disclosure: This post may contain affiliate links. I may earn a small commission for my endorsement, recommendation, testimonial, and/or link to any products or services from this website.
Take a peek inside our cozy modern kitchen with rustic cabin vibes. We are totally in love with this space and very excited to share the renovation and transformation with you!
We absolutely fell in love with our home when we first saw it, but at the same time, I knew I wanted to do a few things to make the space really “ours.” After closing on our house in late August (find an empty tour here!), I immediately started to look for contractors to renovate the main floor of our home. Today I’m so excited to share the kitchen with you!

THE BEFORE + DURING

As you can see, the original kitchen isn’t bad – it’s just a little dark for our taste. As a professional food blogger, I work in the kitchen a lot, and wanted the space to reflect my brand style, since it’s featured in recipe videos and shoots. My main goal with the space was to create bright, warm, and cozy space that was both modern and classic – with a hint of rustic.
After a few weeks of deliberation we decided to:
- Relocate the upper cabinets to the garage and installing open shelving,
- Install a full-wile tile backsplash,
- Swap out the countertops for something light and bright,
- Add a custom encased range hood,
- and make a few hardware changes, like a sink, cabinet pulls, and faucet.
We decided to keep the lower cabinets because the wood is in great condition and we loved the charm. Replacing cabinets is also very expensive, so we wanted to save money there. I shared more of the “during” process over on Instagram stories, so head over there if you’d like to see more details!
THE AFTER
 Cane Counter Stools | Navy Caraway Pans | Pendant Lights
Cane Counter Stools | Navy Caraway Pans | Pendant Lights

Cambria Quartz Island | Hale Navy Painted Beadboard | White Quartz Counters
I am IN LOVE with how everything came out…every time I walk into my kitchen it feels like a warm welcoming hug 🙂 Now there is a lot I could cover here in terms of choices, so I’ll try to be as brief as possible. Also, scroll down to the end of the post for your FAQ and the cost breakdown of the remodel.
The first major decision that I made was to install a full-wall backsplash in a bright, but off-white color. I was so excited when I discovered Fireclay Tile, the only certified B-Corp tile company that also has a completely zero-waste factory! I am so excited to be able to partner with them and after looking at a few different samples, decided to go with their Ogee Drop shape in the shade Magnolia. I love the color variation and crazing on the tile – it adds so much depth and the handmade quality really makes it look luxurious.
 The open shelving came next, and Ultra Shelf graciously provided these BEAUTIFUL knotty alder shelves in a natural stain. I chose to go with knotty alder because it matches the lower cabinets, but definitely check out their website as they have several different wood species and painted options available! You can totally customize your shelf depth and length (down to 1/4″!), and they are so easy to install without a contractor.
The open shelving came next, and Ultra Shelf graciously provided these BEAUTIFUL knotty alder shelves in a natural stain. I chose to go with knotty alder because it matches the lower cabinets, but definitely check out their website as they have several different wood species and painted options available! You can totally customize your shelf depth and length (down to 1/4″!), and they are so easy to install without a contractor.
I love how I can display my mug collection now, as well as some of my favorite antique items that I’ve collected over the years. And speaking of love…I am so happy we kept the fridge encasement, because it hides this little nook where I store all of my everyday appliances! You can’t see them from outside of the kitchen, but they’re easily accessible for everyday use.

The corner sink is also another one of my favorite features that came with this kitchen – we live on acreage, and it has the most breathtaking mountain views. And personally, I need all of of the dish-washing-motivation I can get! We normally keep our dish-drying rack off to the side where the basket is, but I jazzed it up for the photo. Again, I love how the encasement of the oven hides that unless you are standing in the actual kitchen.

And this concludes our kitchen tour! It may not be for everyone, but it’s certainly for me, and I know we are going to get great use out of it for years to come. I can’t wait to host family and dinner parties…or even just sit at a counterstool and watch the sun set, with a warm cup of tea 🙂
FAQ + COST BREAKDOWN
Did you hire a designer? No, I designed the kitchen myself! I spent a great amount of time on Pinterest and followed the work of several interior designers on Instagram to find inspiration, though. You can find my mood board for the space here if you are curious!
Why didn’t you get a larger cooktop? The current cooktop is 30″ – would I have liked a larger range? Yes, but I decided that it wasn’t worth it. I really wanted to keep the lower cabinets, and there was no way to install a larger cooktop without making some of the drawers unusable (we would have needed to add extra support). Plus, we had a stove with a gas cooktop with the same size at our previous house and had no problems!
Why did you get open shelving? What about dust? Let me start out by saying that open shelving isn’t for everyone…just like upper cabinets aren’t for me! The upper cabinets on the back wall blocked off a LOT of light – as soon as we took them out the space got at least 2x brighter! I also cook for a living, and thus have a lot of “pretty kitchen things” that I love to display. As far as the dust…you know that cabinets get dusty inside too, right? And don’t pretend you don’t have a solid 1/2″ of dust on top of them too 😉 We use all of our items frequently, and dust hasn’t been a problem.
What was the total cost?
Keep in mind that individual prices may vary by your location, but here is our cost breakdown:
- Contractor Work – $9800 (includes demo, paint, and install of backsplash/shelves/hood/new flooring)
- Countertops – $8300
- Tile* – $3250
- Shelves* – $5500
- Sink & Faucet – $1200
- Cabinet Hardware – $1200
- Total – $29,250
*I received some product (*) in exchange for a collaboration on Instagram, but included the price above for an accurate total cost.





It looks amazing and stylish as well! Keep sharing stuff like this!!
Loved the way it turned out into!
Thanks!
Hi! Would you be willing to share what flooring you used in the kitchen remodel? I’m struggling to find one for my own and I want something like yours, but can’t find anything! Thanks 🙂
It’s engineered hardwood. Hardwood is fine as long as you don’t let water sit on it for long periods of time! Any good flooring should be sealed so it won’t stain easily and I have a runner under the stove/sink too. 🙂
Lovely! Thank you for sharing!!
You’re welcome!
What a beautiful kitchen!!
Thank you!
What a beautiful kitchen. May you enjoy creating and eating lots of fabulous food in it!
Thank you so much, Sue!
Helpful information! Thank you!
You’re welcome!
So lovely! Thank you for sharing the details of your renovation! It definitely takes a lot of planning, savings and courage to embark on a project like this. Congrats!
Thank you so much, Jill! 🙂
Where’s your trash and recycling? And what’s behind the cafe curtain??? I’m intrigued because both are issues we are struggling with. Your open shelves are beautiful – and VERY inspiring. Congratulations and thanks for sharing.
The cafe curtain hides more pots, pans, and strainers – we would eventually like to install a double-wall oven, but that wasn’t in the budget right now so we kept all existing appliances 🙂 And our trash is actually in the cabinet just to the right of the oven in a pull-out drawer!
Beautiful kitchen! Can you link the cute little lamp that’s on your counter?
Thank you, Toni! Here’s the link: Polyresin Wood Accent Lamp